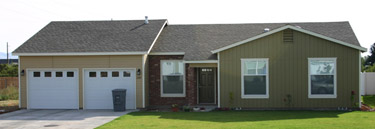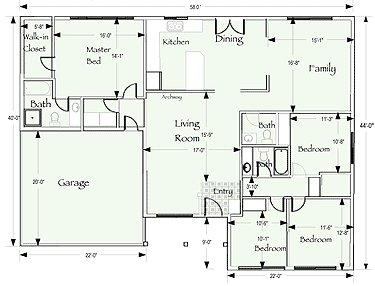| |
1920 square feet of home oriented to a rear-facing view. A spacious four bedroom with a separate master suite and an open sequence of main living area rooms that reveals its charms gradually. A flexible plan that can be altered to meet a wide variety of different family situations, including large families, live-at home mom, two master suites, empty nesters, and home office requirements.
Price w/o Lot:
$171,900
|
|
 |
|
| |
Special features:
- Four Bedrooms, 2 1/2 baths.
- Deep Inset Front porch with Spacious entry area & window seat.
- Large Living Areas oriented specially to a rear-facing view.
- Separate Master suite with deluxe bath and walk-in closet.
- Separate Utility room.
- 3 Large bedrooms and 1 1/2 bath in an additional wing.
- Bedroom #2 can be altered to be used as 2nd Master, Mother-in-law or guest quarters.
- Huge chef kitchen with extended cooking island/ breakfast bar.
- China Cabinet and lots of cabinets - Oversize 2 car garage.
- Also available in an 1800 sq ft plan.
Living Area: 1920 sq. ft.
Garage: 440 sq. ft.
Typical Price w/o lot:
$84 - $90 per sq. ft. |
|
 |
|